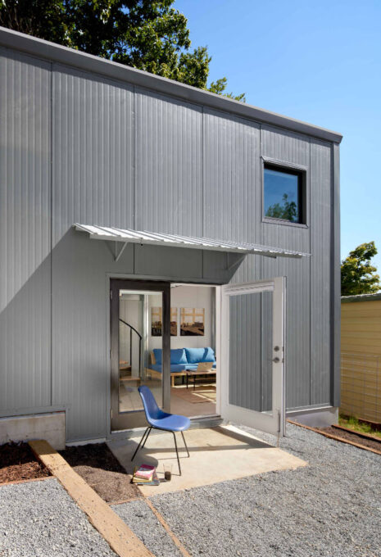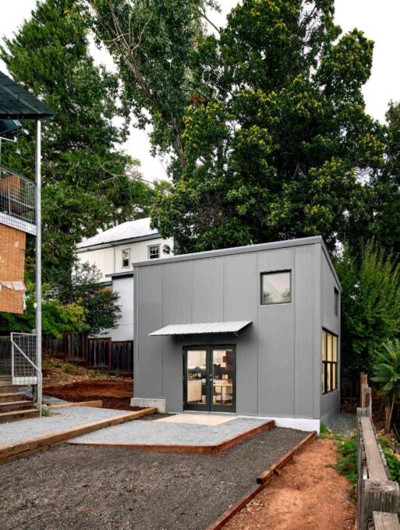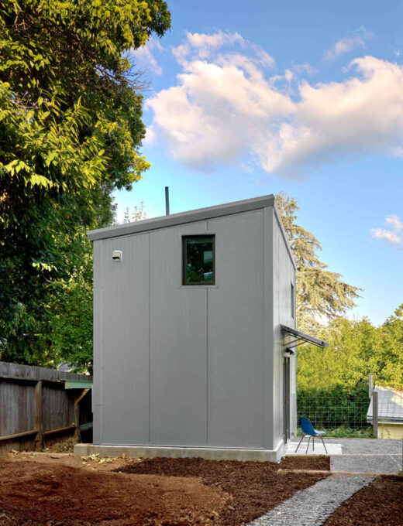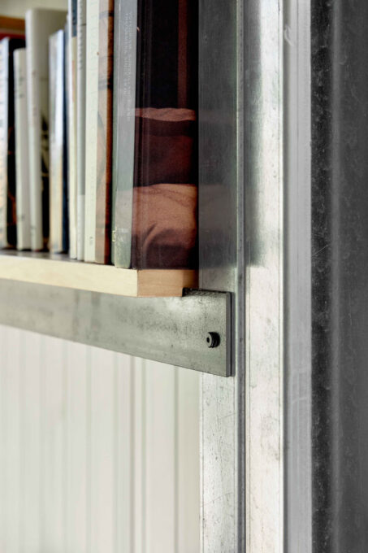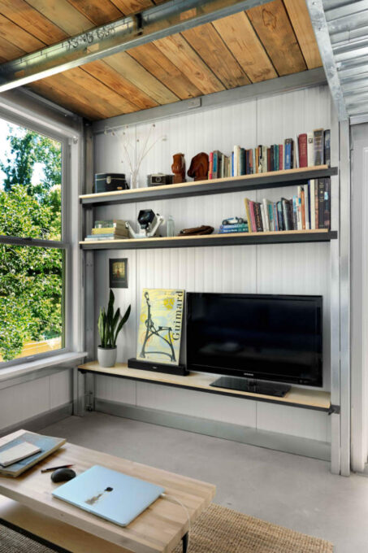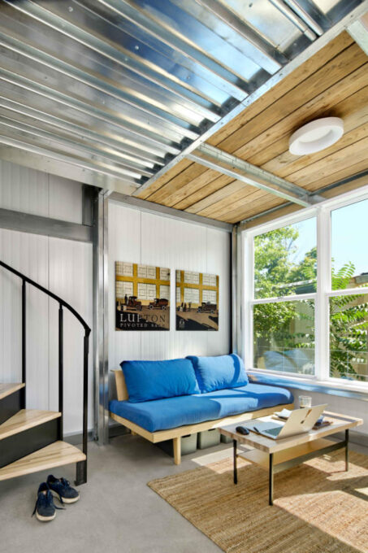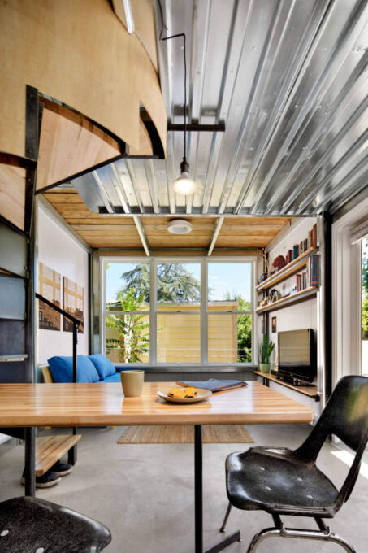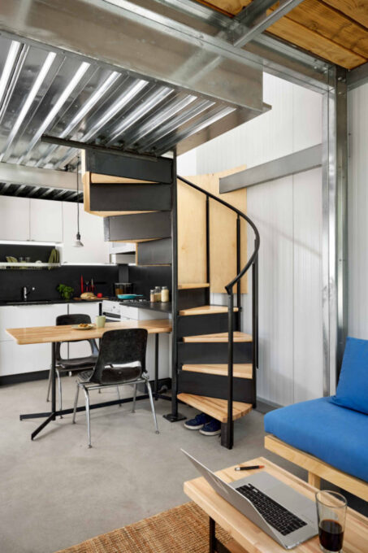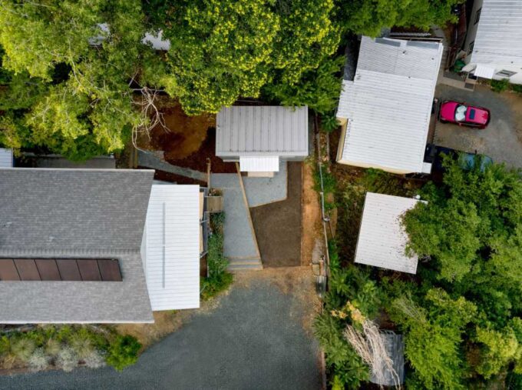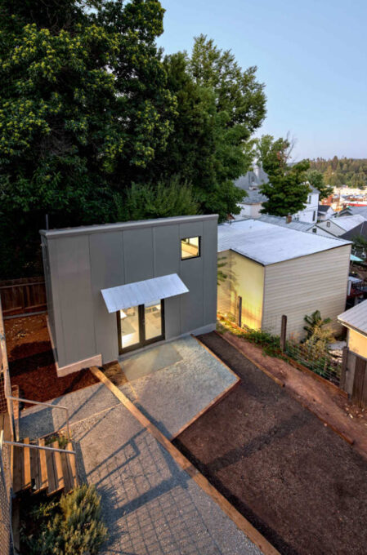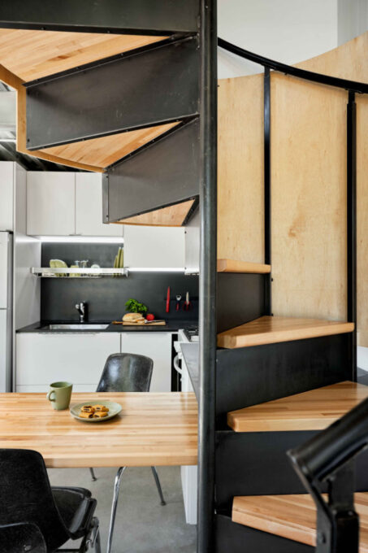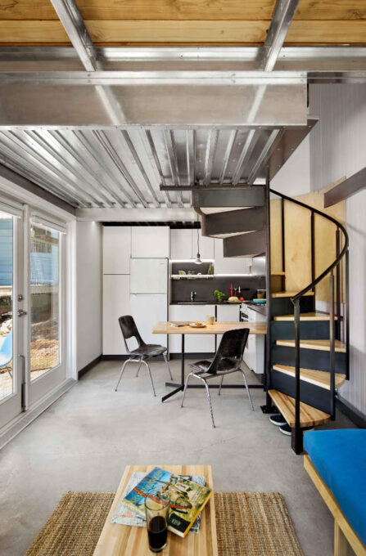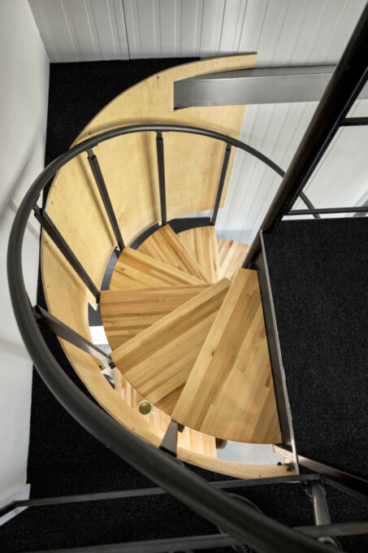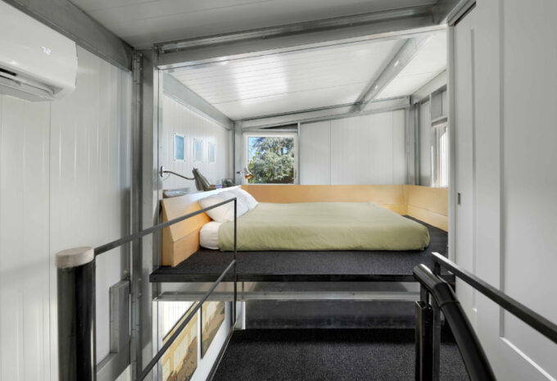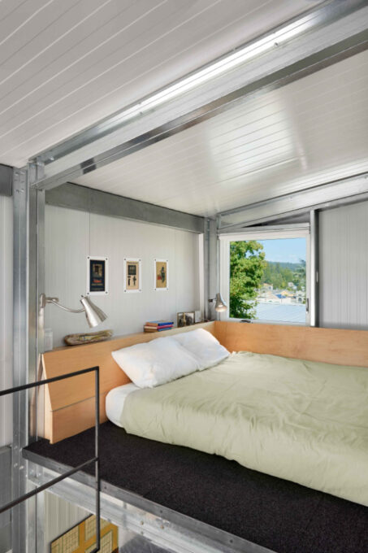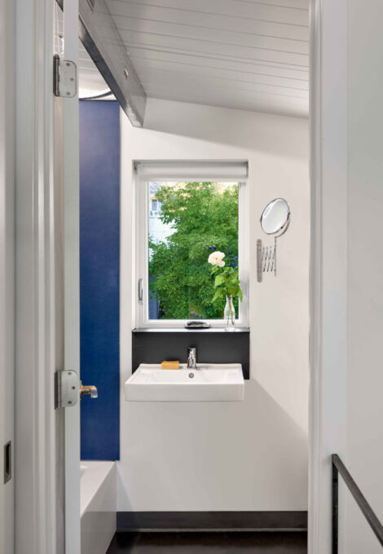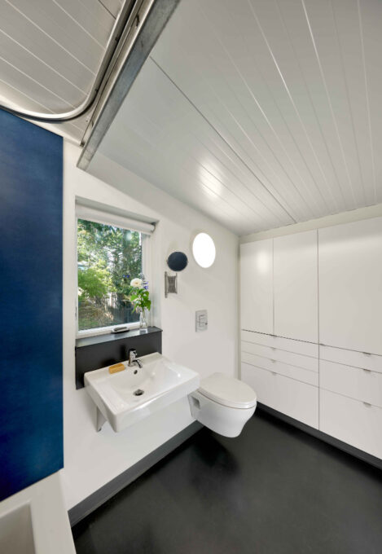This compact house was designed to be a suitable size to share the backyard of a city lot. Placed perpendicular to the main house, each resident can enjoy the yard in relative privacy. A post and beam light gauge steel frame and insulated metal panels are components that can be walked through a tradesman entrance and easily assembled.
An allowed height of 16’ (now 20’) encouraged a variety of volumes. The footprint is 10’x20’ with bath, dressing, and sleeping loft on the second floor. Storage has been included throughout, from a generous kitchen, to compartments behind headboards, to a closet deep enough for shelves, hanging space, and a bureau, to a full wall of cabinets in the bath. A custom staircase, tables, and shelving unite the space in steel and maple.
See Kirsten Dirksen’s video on YouTube
photos: Cesar Rubio

