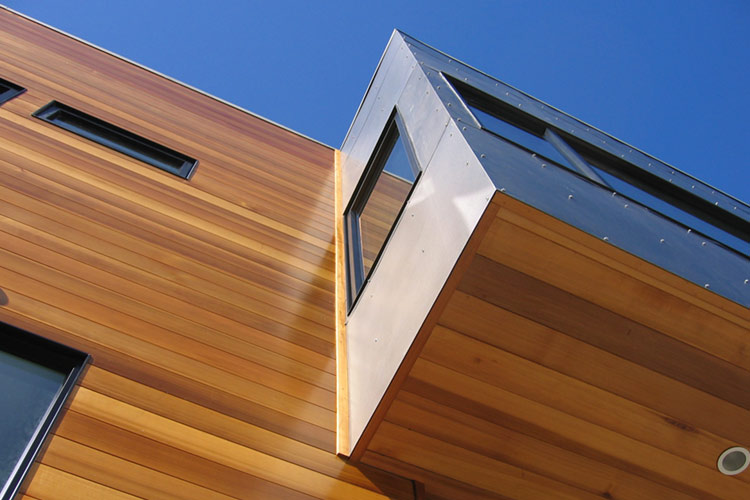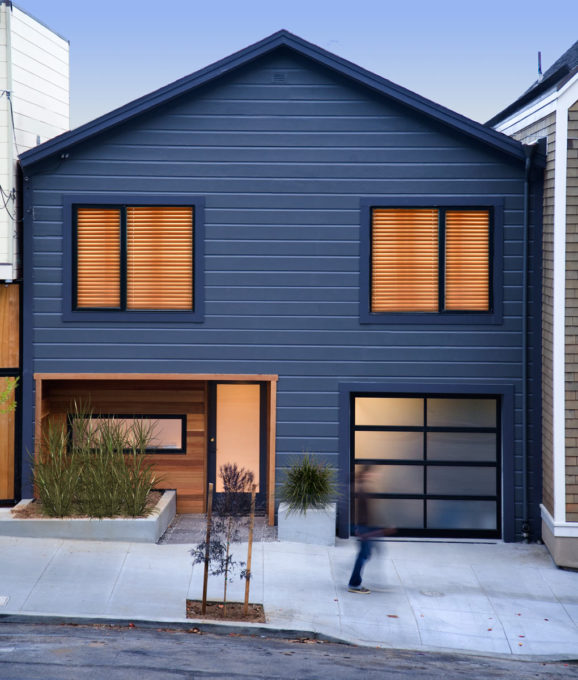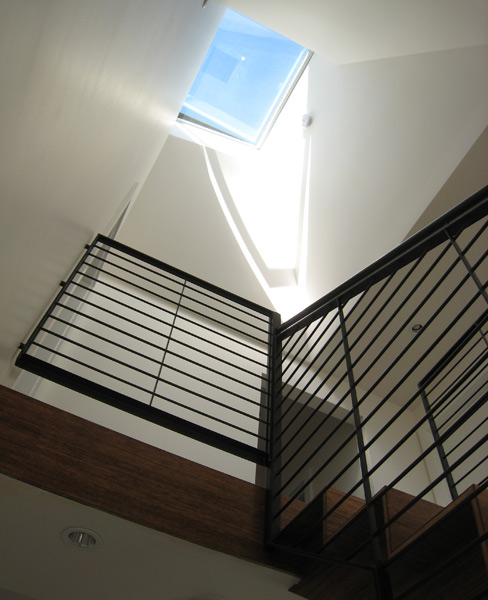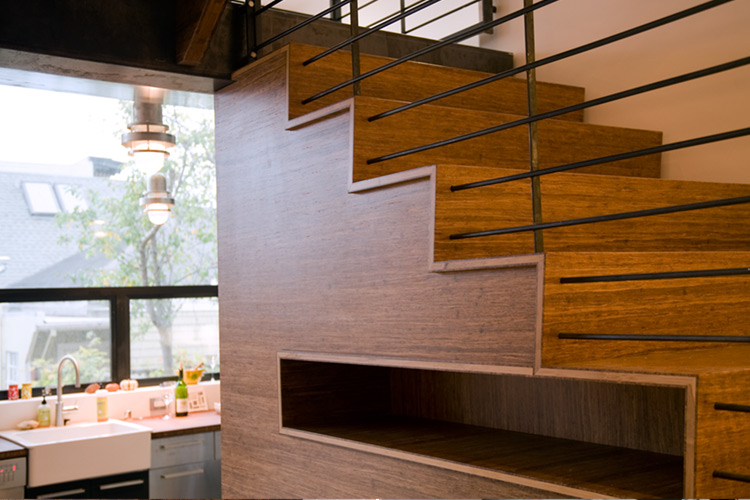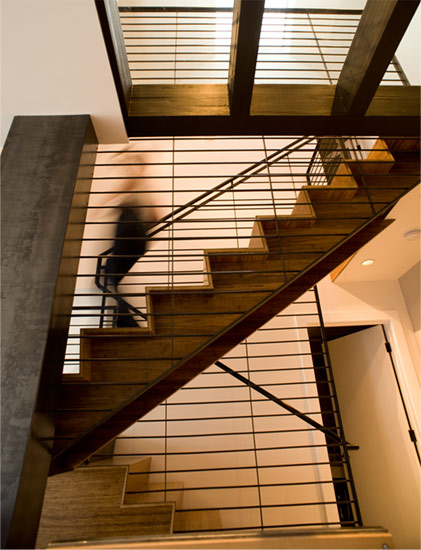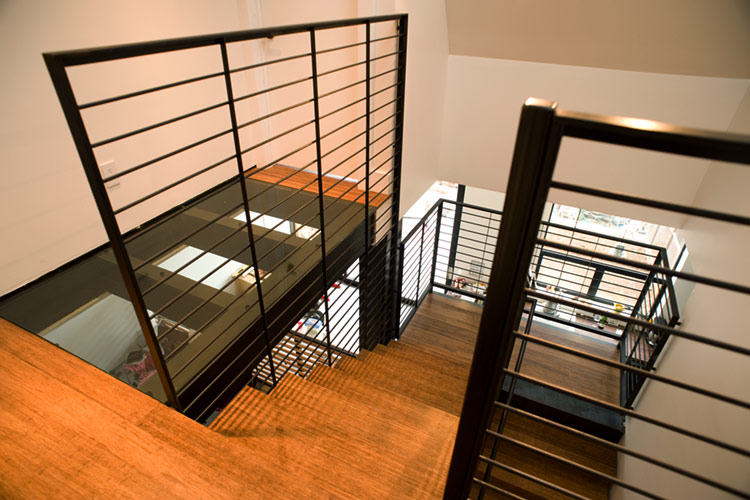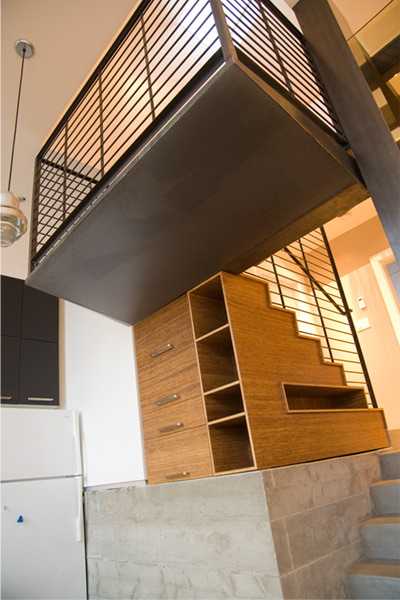Bernal Heights addition and remodel. Extensive work at the back of the house allowed the façade to retain the simplicity of a post-earthquake cottage. Sloping away from the street, the site gives way to a terraced interior with ceiling heights increasing towards the back yard. Twelve foot high floor-to-ceiling sliding glass doors connect the kitchen/dining area directly to the patio. A sky-lit stairwell core opens up to 4 bedrooms and 2 baths on the second level.

