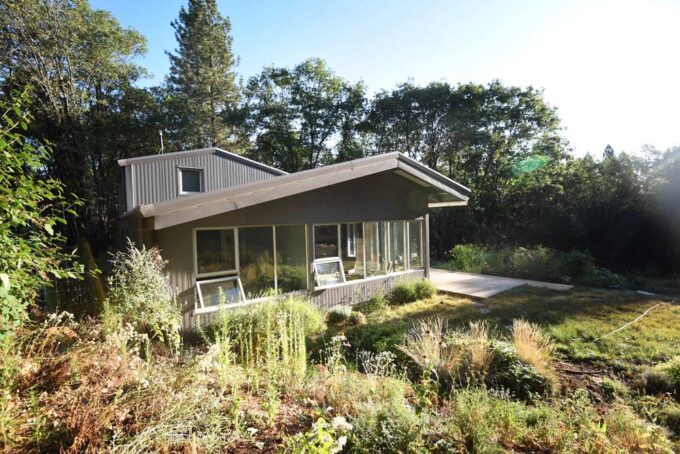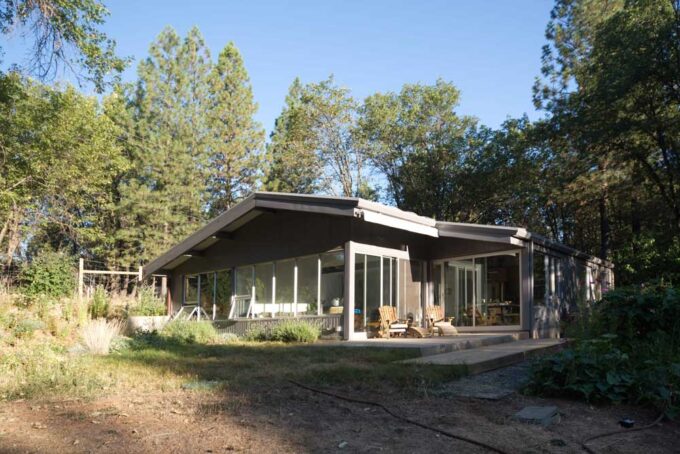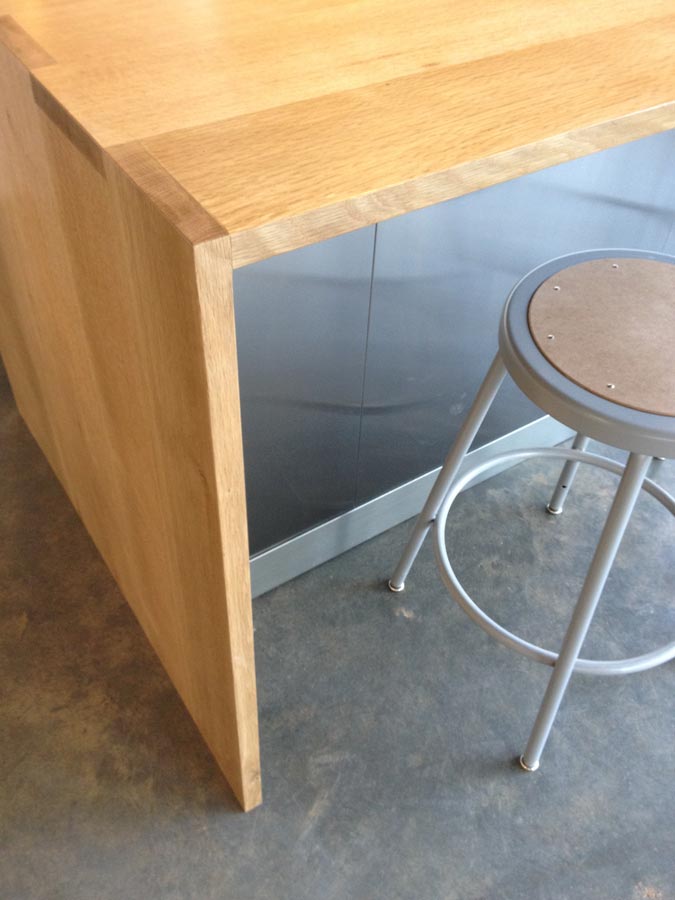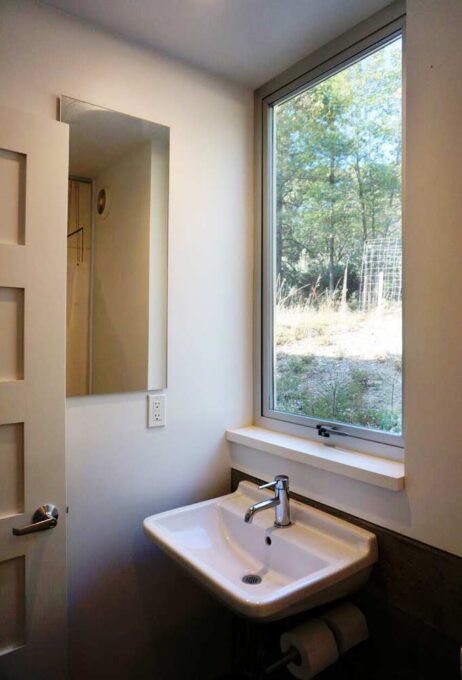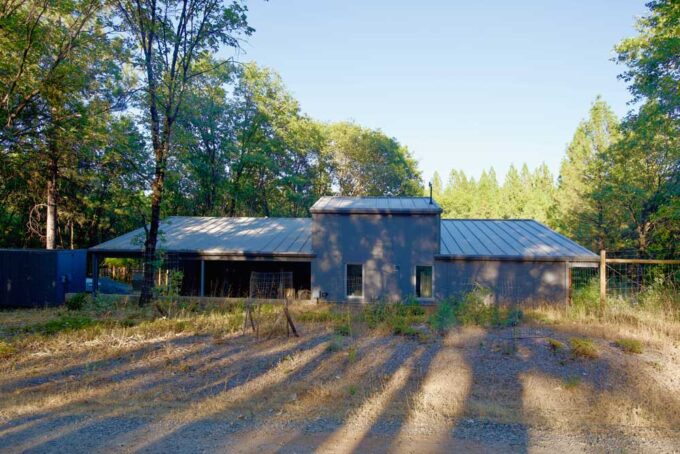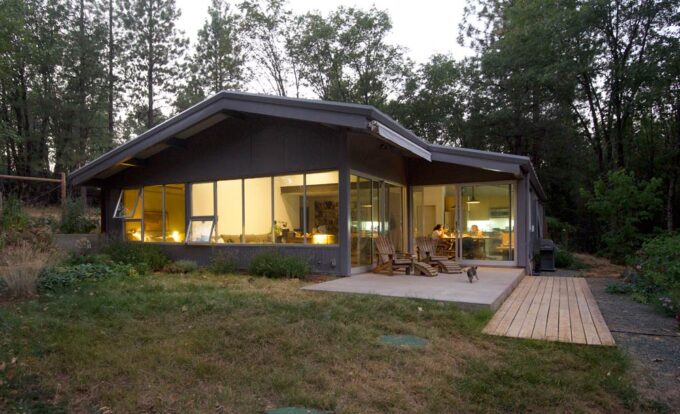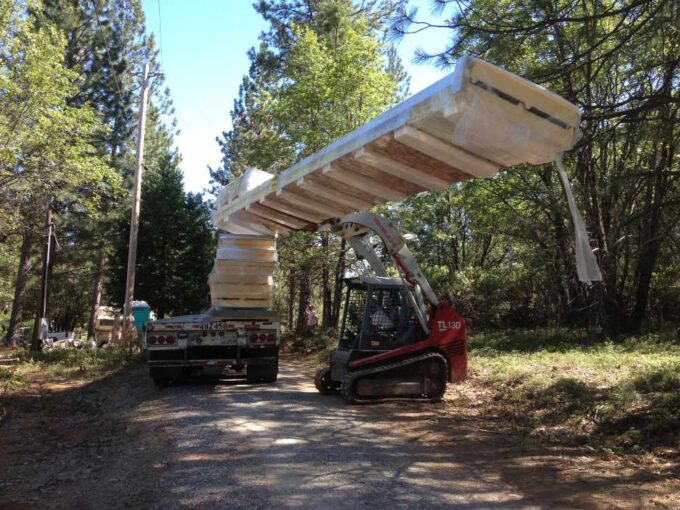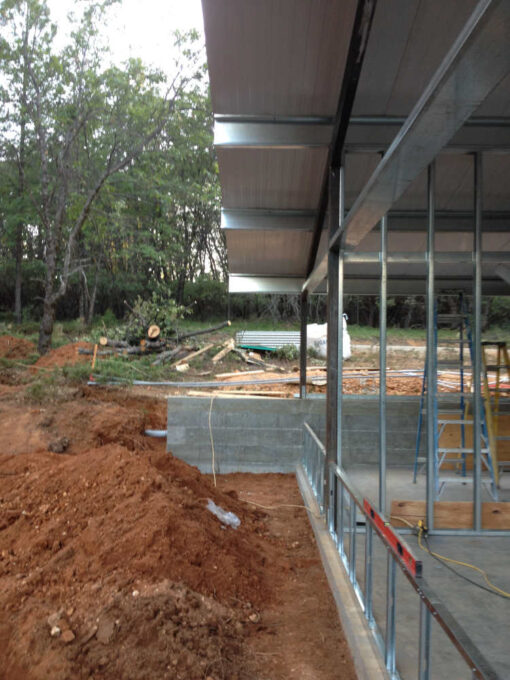Connection to the outdoors was a driving ideal on this 5 acre lot in Grass Valley. The living and bedroom spaces have south and eastern exposures to the rolling landscape with utility spaces and connected carport located in the north west. The structure is a rural typology executed in commercial materials; light gauge metal and insulated metal panels. The panels provide an interior and exterior finish, vapor barrier, and high R insulation. Assembly is quick, their spanning capacity high, and they are excellent in wildfire areas. The structure is exposed on the interior. Concrete floors complement white walls and a stainless steel and oak kitchen.
photos: Susanne Friedrich, Cesar Rubio

