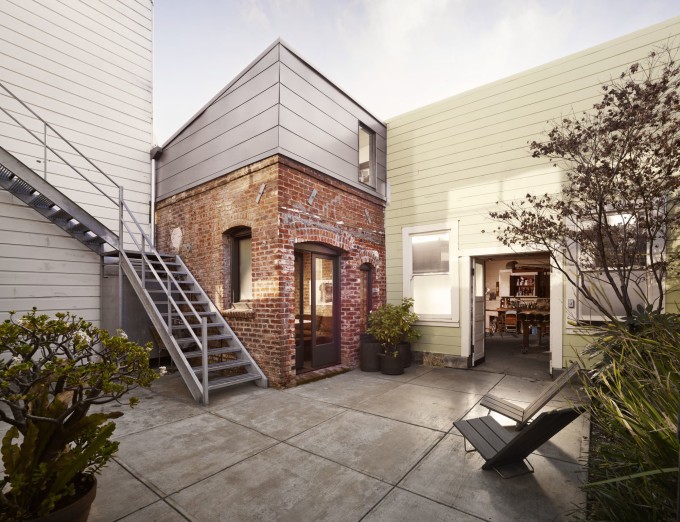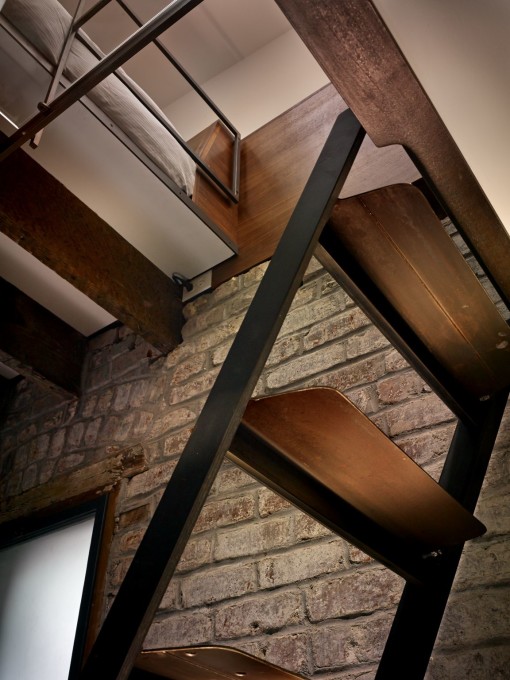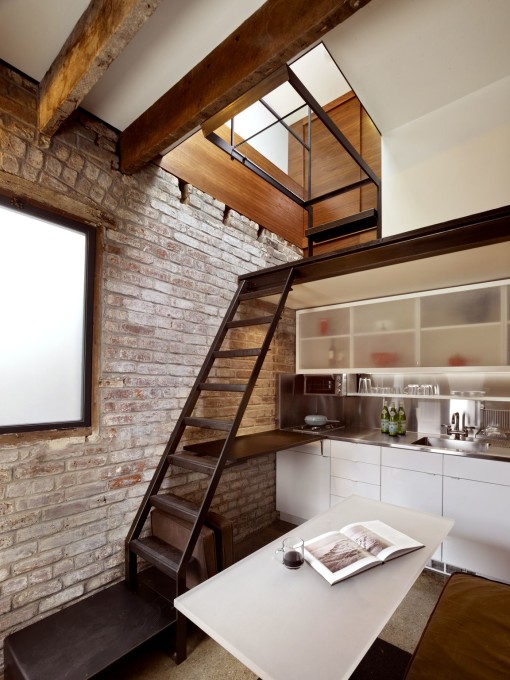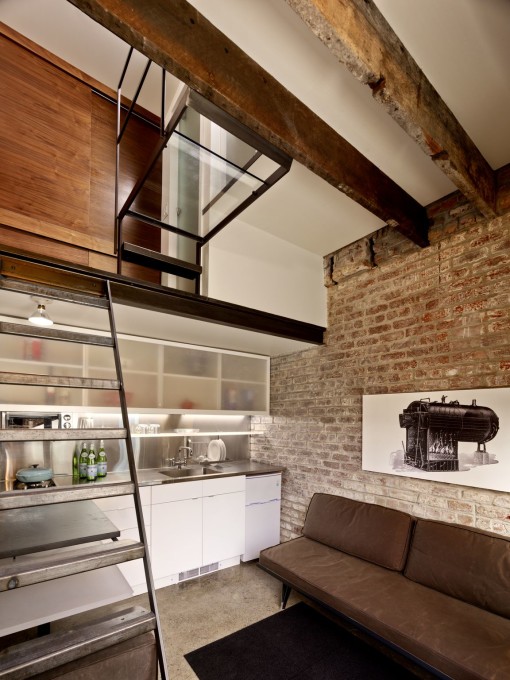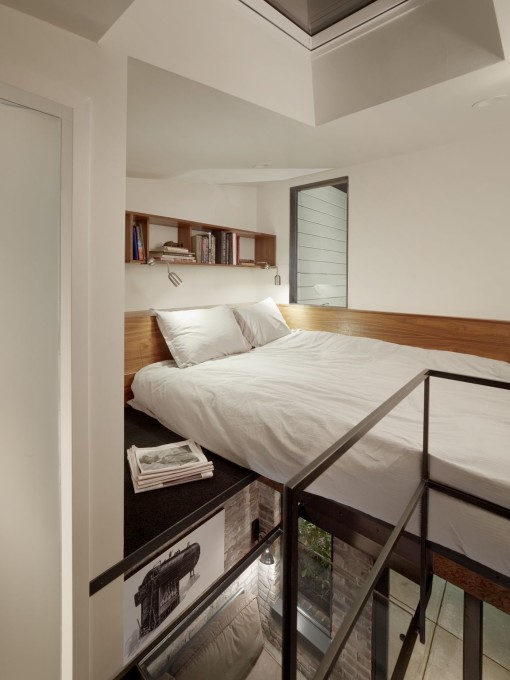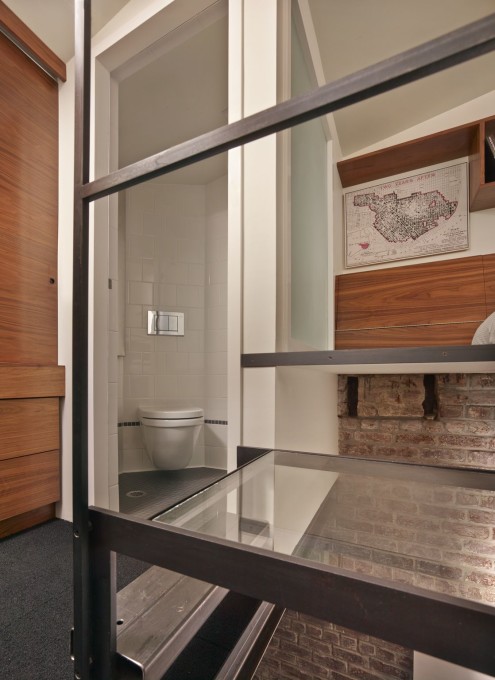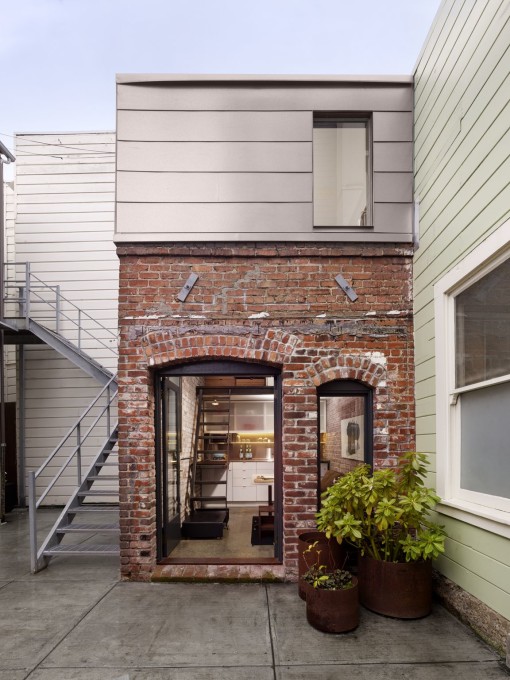Originally a laundry boiler room, the brick house is now a full service guest apartment. The ground floor is 8′-2″ x 11′-6″; approximately 93sf. It hosts a full kitchen, living room with couch and coffee table or dining table, and fold out cushions for a lounge chair on the stair landing. Up the ships’ ladder is a mezzanine dressing area with built-in walnut wardrobe and drawers. a 42″ square bath has a wall mount toilet, custom stainless steel medicine cabinet, small sink supplied by a shower valve, and floor drain for showering. a sandblasted door and window keep it light and spacious. A tread and a glass landing lead to the bed loft with queen mattress, storage in hinged headboards, bookshelves, and reading lamps.
Photos: Cesar Rubio

